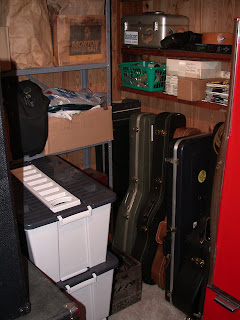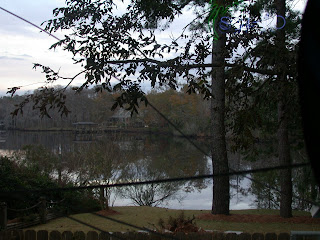

After four months of long, hard planning, research, and labor, the music rehearsal studio is finished. Debbie and I bought this home because it had all the qualities we had searched for 5 years to find. One of those was a space where we could write and rehearse music, hopefully without disturbing neighbors. Our home on Brices Creek came with an outbuilding that has two adjoining rooms -each approximately 12 feet by 20 feet-with a door and large, long window connecting them. Long ago, 1950's? -the middle room used to be a hair salon, as evidenced by a nice, professionally constructed wood sign I found up in the building's attic- Marietta's Hair Salon. I knew I could later convert this storage space into our little studio, and four or five months ago I set out to do just that. I'm no contractor, not even a carpenter. So this was not an easy job for me. Up until now, the hardest construction work I'd ever done wa demolition of a two story log house that had a two story frame addition attached to it. I worked hard preserving and numbering those logs, carefully removing all the house's windows and boards, so they could be recycled. And I've done a lot of remodeling and smaller construction project over the years. But the studio was the longest and hardest physical work I have ever done. I lost ten pounds and regained a lot of strength in my arms, back, and shoulders. But now it's done! And this week I wrote my first song in over a year and a half while sitting at my old teaching podium by the window there, lookin out at beautiful Brices Creek. Looks like all that searching, planning, expense, and work paid off.
ALL THESE PHOTOS CAN BE ENLARGED BY CLICKING
Above are a couple photos of what I had to start with- a shed had been attached to the middle (salon) room. Note the small door cut into the back wall to allow goats or calves to bed down there. The cedar post near the right corner was the support for the shed roof, later extended a couple feet more when a newer roof was added, and the whole room enclosed in (sub)standard framing, with a very small garage door added to one end of the room. Then they poured a concrete floor and cut some of the cedar posts after pouring the slab. (I wore out a drill by grinding down one of those old posts!) I guess previous owners stored small fishing boats in there, as parking a car in that tight of a space would be impossible. I had the two garage doors removed and two sliding glass doors put in their place. A rushed decision, it turned out to be my first mistake. Too much noise escapes in and out of this room because of the inexpensive (300$) vinyl sliding glass doors (SGD). Wish I could have afforded at least one, good, "soundproof " SGD instead of what I had installed in the studio. The other SGD is for the shop room, and as such works fine there, allowing lots of light.
Update: more views of the completed studio can be seen at my band's website here:
NOTE: THERE ARE LOTS MORE POSTS AND PHOTOS REGARDING HOW I BUILT MY STUDIO. JUST CLICK "OLDER POSTS" BELOW.





































